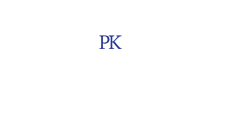Apartment
4000, Rue Claude-Henri-Grignon, #412, Saint-Laurent (Montréal) H4R 0B6
Help
Enter the mortgage amount, the amortization period and the interest rate, then click «Calculate Payment» to obtain the periodic payment.
- OR -
Specify the payment you wish to perform and click «Calculate principal» to obtain the amount you could borrow. You must specify an interest rate and an amortization period.
Info
*Results for illustrative purposes only.
*Rates are compounded semi-annually.
It is possible that your payments differ from those shown here.
Description
*** Nouveau St-Laurent *** Top Floor Penthouse , Quiet Back Corner Unit Condo (2) Balconies , 10ft. Ceilings Featuring Hardwood Floors ,(4)Bedrooms , (2+1) Bathrooms , Open Kitchen w/Quartz Counter Tops & Backsplash , Living / Dining Room , Private Laundry Room , Central A/C Heatpump ,(2)Interior Garage Space + (2) Locker2 . Professional Exercise Room , Indoor Pool & Rooftop Terrace .
Addendum
Upgrades as Follows :
- Custom Built Upgraded Kitchen with Built in Appliances , Extended Island , Quartz Counter Tops & Backsplash. - Solid Hard Wood Doors - 40 + LED Spotlights - Chocolate Stained Hardwood Floors - (2) Balconies - Home Warranty till 2025 and Certified GOLD LEED ( Leadership in Energy and Environmental Design )
Description sheet
Rooms and exterior features
Inclusions
Exclusions
Features
Assessment, Taxes and Expenses

Photos - No. Centris® #20949646
4000, Rue Claude-Henri-Grignon, #412, Saint-Laurent (Montréal) H4R 0B6
 Frontage
Frontage 

 Hallway
Hallway  Hallway
Hallway  Washroom
Washroom  Living room
Living room  Living room
Living room Photos - No. Centris® #20949646
4000, Rue Claude-Henri-Grignon, #412, Saint-Laurent (Montréal) H4R 0B6
 Living room
Living room  Dining room
Dining room  Dining room
Dining room  Dining room
Dining room  Kitchen
Kitchen  Kitchen
Kitchen  Kitchen
Kitchen  Primary bedroom
Primary bedroom Photos - No. Centris® #20949646
4000, Rue Claude-Henri-Grignon, #412, Saint-Laurent (Montréal) H4R 0B6
 Primary bedroom
Primary bedroom  Bathroom
Bathroom  Bedroom
Bedroom  Bedroom
Bedroom  Family room
Family room  Bathroom
Bathroom  Bathroom
Bathroom  Bedroom
Bedroom Photos - No. Centris® #20949646
4000, Rue Claude-Henri-Grignon, #412, Saint-Laurent (Montréal) H4R 0B6
 Bedroom
Bedroom  Balcony
Balcony  Exercise room
Exercise room  Pool
Pool  Corridor
Corridor  Common room
Common room  Patio
Patio  Garage
Garage Photos - No. Centris® #20949646
4000, Rue Claude-Henri-Grignon, #412, Saint-Laurent (Montréal) H4R 0B6
 Frontage
Frontage  Frontage
Frontage 





































