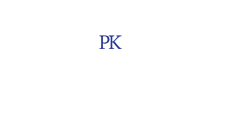Apartment
3625, Rue Jean-Gascon, #616, Saint-Laurent (Montréal) H4R 0K6
Help
Enter the mortgage amount, the amortization period and the interest rate, then click «Calculate Payment» to obtain the periodic payment.
- OR -
Specify the payment you wish to perform and click «Calculate principal» to obtain the amount you could borrow. You must specify an interest rate and an amortization period.
Info
*Results for illustrative purposes only.
*Rates are compounded semi-annually.
It is possible that your payments differ from those shown here.
Description
Nouveau St-Laurent. Stunning Penthouse Top Floor Condo. Certified "SILVER LEED." Featuring Hardwood Floors, 10 foot Ceilings, 1 Bedroom, 1 Full Bathroom, Open Concept Kitchen with Quartz Counter Tops Open to Living/Dining Room, Wall Mounted Heat Pump provides Heat & Air Conditioning, 1 Interior Garage Space, Locker on same floor as condo for added convenience, Professional Exercise Room, Indoor Pool, Rooftop Terrace.
Addendum
Nouveau St-Laurent. Stunning Penthouse Top Floor Condo. Certified "SILVER LEED." Featuring Hardwood Floors, 10 foot Ceilings, 1 Bedroom, 1 Full Bathroom, Open Concept Kitchen with Quartz Counter Tops Open to Living/Dining Room, Wall Mounted Heat Pump provides Heat & Air Conditioning, 1 Interior Garage Space, Locker on same floor as condo for added convenience, Professional Exercise Room, Indoor Pool, Rooftop Terrace.
Proximity to Tresor Du Boise Elementary School, REM, Public Transit, Librairie Du Boise, Raymond Bourque Arena, Sports Complexe, Place Vertu Shopping, Adonis, IGA, Walmart, Maxi, Super C, Rona, numerous parks, soccer fields, tennis courts, splash pad, bike path, highways 40, 15 and 13.
Description sheet
Rooms and exterior features
Inclusions
Exclusions
Features
Assessment, Taxes and Expenses

Photos - No. Centris® #11481507
3625, Rue Jean-Gascon, #616, Saint-Laurent (Montréal) H4R 0K6
 Overall View
Overall View  Kitchen
Kitchen  Overall View
Overall View  Kitchen
Kitchen  Kitchen
Kitchen  Primary bedroom
Primary bedroom  Bathroom
Bathroom  Laundry room
Laundry room Photos - No. Centris® #11481507
3625, Rue Jean-Gascon, #616, Saint-Laurent (Montréal) H4R 0K6
 Balcony
Balcony  Parking
Parking  Exercise room
Exercise room  Exercise room
Exercise room  Pool
Pool  Patio
Patio  Frontage
Frontage  Frontage
Frontage Photos - No. Centris® #11481507
3625, Rue Jean-Gascon, #616, Saint-Laurent (Montréal) H4R 0K6
 Frontage
Frontage  Hallway
Hallway  Hallway
Hallway  Hallway
Hallway  Hallway
Hallway 


Photos - No. Centris® #11481507
3625, Rue Jean-Gascon, #616, Saint-Laurent (Montréal) H4R 0K6




 View
View  View
View  View
View 


































