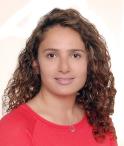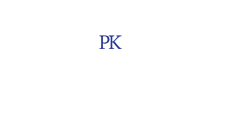Apartment
10140, Rue Lauraine-Vaillancourt, #302, Ahuntsic-Cartierville (Montréal) H3L 0B1
Help
Enter the mortgage amount, the amortization period and the interest rate, then click «Calculate Payment» to obtain the periodic payment.
- OR -
Specify the payment you wish to perform and click «Calculate principal» to obtain the amount you could borrow. You must specify an interest rate and an amortization period.
Info
*Results for illustrative purposes only.
*Rates are compounded semi-annually.
It is possible that your payments differ from those shown here.
Description
Stunning new condo in the Crown condominium complex of Ahuntsic-Cartierville! This condo features (2) Bedrooms (2) Full Bathrooms, Walk-in closet an open concept modern kitchen with quartz counter tops, a spacious living and dining room with floor to ceiling windows allowing for ample light throughout the condo. Central Ac, separate stackable washer and dryer. This unit includes one indoor parking space, and an indoor locker and is close to several amenities such as Marché Central, grocery stores, restaurants, parks, public transportation and much more! Available Immedialty
Addendum
Welcome to this Stunning newly Build This spacious condo offers 867 square feet of living space with (2) bedrooms and (2) full bathrooms. Floor-to-ceiling windows allow an abundance of natural light to stream in. Central Air condition Lovely wood flooring throughout, high-end bathrooms with large gorgeous ceramic tiles. Open-concept kitchen with quartz countertop and beautiful wood cabinets. Rooms with Wal-in closets and a balcony Facing the park and trees A gym and roof-top terrace are under construction and will be ready by Summer 2023. The building is located in one of the most sought-after areas Ahuntsic-Cartierville. Minutes away from the metro and train station. Five minutes from Marche Adonis, Marche Central, Costco wholesale, Rockland Center
Description sheet
Rooms and exterior features
Inclusions
Exclusions
Features
Assessment, Taxes and Expenses

Photos - No. Centris® #27873379
10140, Rue Lauraine-Vaillancourt, #302, Ahuntsic-Cartierville (Montréal) H3L 0B1
 Exterior
Exterior  Exterior
Exterior  Reception Area
Reception Area  Reception Area
Reception Area  Living room
Living room  Living room
Living room  Living room
Living room  Dining room
Dining room Photos - No. Centris® #27873379
10140, Rue Lauraine-Vaillancourt, #302, Ahuntsic-Cartierville (Montréal) H3L 0B1
 Kitchen
Kitchen  Kitchen
Kitchen  Primary bedroom
Primary bedroom  Bedroom
Bedroom  Ensuite bathroom
Ensuite bathroom  Bathroom
Bathroom  Laundry room
Laundry room  Balcony
Balcony 



















