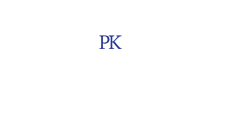Apartment
333, Rue Sherbrooke E., #M2-513, Le Plateau-Mont-Royal (Montréal) H2X 4E3
Help
Enter the mortgage amount, the amortization period and the interest rate, then click «Calculate Payment» to obtain the periodic payment.
- OR -
Specify the payment you wish to perform and click «Calculate principal» to obtain the amount you could borrow. You must specify an interest rate and an amortization period.
Info
*Results for illustrative purposes only.
*Rates are compounded semi-annually.
It is possible that your payments differ from those shown here.
Description
Located at the prestigious 333 Sherbrooke, this furnished luxury condo with 1 closed bedroom and 1 bathroom offers an open concept living space with a high quality kitchen. Rooftop terrace with swimming pool and gymnasium with incredible views of Mont Royal and the river. 24h doorman, second gym on the ground floor, and 1 storage space. A few steps from Place des Arts, UQAM, National Library, Parc Lafontaine, Boulevard St-Laurent, Quartier des Spectacles, Carré Saint-Louis. Take advantage of this amazing affordable opportunity in one of the most desirable neighborhoods in Montreal!
Addendum
*The Lessee has the right of access to the land including all common spaces.
*The Lessee has the right to keep one small dog for the term of the lease including any renewals.
*There shall be no painting of the walls.
*It is forbidden to smoke and/or cultivate cannabis inside the dwelling including around the boundaries of the building.
*The dwelling is not to be used as an AIRBNB, including no short-term rentals.
*Assignment and/or subleasing are forbidden.
*The Lessee must provide proof of rental insurance including civil liability of two million dollars for the term of the lease (including any renewals), as well as proof of opening a Hydro Québec account in their name prior to occupancy.
*If the Lessee does not renew his lease, he agrees to respect the 24 hours notice for all visit requests.
*All Promises to Lease are conditional to the approval of the Lessee's references (recent credit score, CCPH form, recent letter of employment and/or paystubs) by the Lessor, otherwise the PL shall be rendered null and void.
*The building regulations shall form an integral part of the Promise to Lease and Lease.
*This immovable will also be listed for sale on Centris, EBCD 23136.
Description sheet
Rooms and exterior features
Inclusions
Exclusions
Features
Assessment, Taxes and Expenses

Photos - No. Centris® #19638617
333, Rue Sherbrooke E., #M2-513, Le Plateau-Mont-Royal (Montréal) H2X 4E3
 Kitchen
Kitchen  Kitchen
Kitchen  Kitchen
Kitchen  Hallway
Hallway  Living room
Living room  Living room
Living room  Living room
Living room  Primary bedroom
Primary bedroom Photos - No. Centris® #19638617
333, Rue Sherbrooke E., #M2-513, Le Plateau-Mont-Royal (Montréal) H2X 4E3
 Primary bedroom
Primary bedroom  Primary bedroom
Primary bedroom  Bathroom
Bathroom  Laundry room
Laundry room  Balcony
Balcony  View
View  Hallway
Hallway  Hallway
Hallway Photos - No. Centris® #19638617
333, Rue Sherbrooke E., #M2-513, Le Plateau-Mont-Royal (Montréal) H2X 4E3
 Pool
Pool  Exterior
Exterior  Exterior
Exterior  Exercise room
Exercise room  Exercise room
Exercise room  Other
Other  Frontage
Frontage  Back facade
Back facade 



























