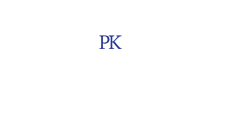Bungalow
12251, Rue La Corne, Ahuntsic-Cartierville (Montréal) H4K 1Y6
Help
Enter the mortgage amount, the amortization period and the interest rate, then click «Calculate Payment» to obtain the periodic payment.
- OR -
Specify the payment you wish to perform and click «Calculate principal» to obtain the amount you could borrow. You must specify an interest rate and an amortization period.
Info
*Results for illustrative purposes only.
*Rates are compounded semi-annually.
It is possible that your payments differ from those shown here.
Description
Detached bungalow in Bois de Saraguay. Located on a quiet, family friendly street this beautiful turnkey 3+1 Bedroom home sits on a large corner lot. The home is completely renovated and offers an open concept living area, 2+1 Bathrooms, a garage and large garden with new patio and play area.
Addendum
Renovations: All windows replaced. All Bathrooms renovated. Kitchen completely renovated. Most plumbing, electrical and lighting updated. All interior and exterior doors changed. Basement re-insultaed and renovated. Landsacping completely redone with new patio. and much more..
Description sheet
Rooms and exterior features
Inclusions
Exclusions
Features
Assessment, Taxes and Expenses

Photos - No. Centris® #25640980
12251, Rue La Corne, Ahuntsic-Cartierville (Montréal) H4K 1Y6
 Frontage
Frontage  Frontage
Frontage 
 Hallway
Hallway  Living room
Living room  Living room
Living room  Living room
Living room  Dining room
Dining room Photos - No. Centris® #25640980
12251, Rue La Corne, Ahuntsic-Cartierville (Montréal) H4K 1Y6
 Dining room
Dining room  Dining room
Dining room  Kitchen
Kitchen  Kitchen
Kitchen  Kitchen
Kitchen  Kitchen
Kitchen  Bathroom
Bathroom  Bedroom
Bedroom Photos - No. Centris® #25640980
12251, Rue La Corne, Ahuntsic-Cartierville (Montréal) H4K 1Y6
 Bedroom
Bedroom  Bedroom
Bedroom  Bedroom
Bedroom  Primary bedroom
Primary bedroom  Primary bedroom
Primary bedroom  Primary bedroom
Primary bedroom  Ensuite bathroom
Ensuite bathroom  Ensuite bathroom
Ensuite bathroom Photos - No. Centris® #25640980
12251, Rue La Corne, Ahuntsic-Cartierville (Montréal) H4K 1Y6
 Family room
Family room  Family room
Family room  Family room
Family room  Playroom
Playroom  Laundry room
Laundry room  Washroom
Washroom  Bedroom
Bedroom  Garage
Garage Photos - No. Centris® #25640980
12251, Rue La Corne, Ahuntsic-Cartierville (Montréal) H4K 1Y6
 Garden
Garden  Garden
Garden  Garden
Garden 






































