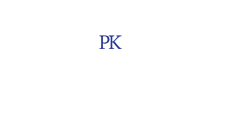Quadruplex
2400 - 2406, Boul. Keller, Saint-Laurent (Montréal) H4K 2P8
Help
Enter the mortgage amount, the amortization period and the interest rate, then click «Calculate Payment» to obtain the periodic payment.
- OR -
Specify the payment you wish to perform and click «Calculate principal» to obtain the amount you could borrow. You must specify an interest rate and an amortization period.
Info
*Results for illustrative purposes only.
*Rates are compounded semi-annually.
It is possible that your payments differ from those shown here.
Description
*** St-Laurent *** Detached 4-Plex with Double Occupancy , Main Floor Featuring (3+1) Bedrooms , (3) Full Bathrooms , Large Eat-In Kitchen , Separate Living Room / Dining Room . Finished Basement with Huge Playroom , Extra Bedroom and Bathroom , A/C Wall Unit , 2 x Double Garages . Upper 5 1/2 Ready to Occupy or Rent to your Preference , 2 other Apts Rented with Electricity Paid by Tenants . Close to Parks , Schools , Buses and Shopping .
Addendum
*** Info & Breakdown ***
Apt.: 2400 Rented at $1050 per month.
Apt.: 2402 Rented at $900 per month.
Apt.: 2404 Vacant with Potential of $1500 per Month.
Main Floor : 2406 Owner Occupied with Potential at $2200 per Month.
- Roof : June 5, 2009 -$20K (Invoice attached)
-D9.6 : 2400 & 2402(in 2019), 2404(in 2016) & 2406(in 2020)
-D12.12 - Heating & Air Conditioning - wall mounted units installed in 2406 & 2404(May 10,2019) , $9K (Invoice attached)
-D14.4 :
-Bathrooms - all except for the 2406 Main bathroom were redone, vendor is Bain Magic.
- 2406 Main : Replaced Floors on main floor - wood /ceramic.
- 2404 : 5 1/2 : Replaced Floors - wood /ceramic and kitchen cabinets redone.
-2402 : 4 1/2 : Replaced ceramic kitchen floor.
-2400 : 5 ½ (on 2 floors) - Replaced Floors - wood / ceramic , kitchen cabinets redone and put up a wall to create an extra room downstairs.
Description sheet
Rooms and exterior features
Inclusions
Exclusions
Features
Potential Gross Revenue
Assessment, Taxes and Expenses

Photos - No. Centris® #14326156
2400 - 2406, Boul. Keller, Saint-Laurent (Montréal) H4K 2P8
 Exterior
Exterior  Hallway
Hallway  Living room
Living room  Living room
Living room  Living room
Living room  Dining room
Dining room  Dining room
Dining room  Kitchen
Kitchen Photos - No. Centris® #14326156
2400 - 2406, Boul. Keller, Saint-Laurent (Montréal) H4K 2P8
 Kitchen
Kitchen  Kitchen
Kitchen  Primary bedroom
Primary bedroom  Ensuite bathroom
Ensuite bathroom  Ensuite bathroom
Ensuite bathroom  Bedroom
Bedroom  Bedroom
Bedroom  Bathroom
Bathroom Photos - No. Centris® #14326156
2400 - 2406, Boul. Keller, Saint-Laurent (Montréal) H4K 2P8
 Playroom
Playroom  Playroom
Playroom  Bedroom
Bedroom  Bathroom
Bathroom  Balcony
Balcony  Backyard
Backyard  Kitchen
Kitchen  Kitchen
Kitchen Photos - No. Centris® #14326156
2400 - 2406, Boul. Keller, Saint-Laurent (Montréal) H4K 2P8
 Kitchen
Kitchen  Living room
Living room  Living room
Living room  Bedroom
Bedroom  Bedroom
Bedroom  Bedroom
Bedroom  Corridor
Corridor  Bathroom
Bathroom Photos - No. Centris® #14326156
2400 - 2406, Boul. Keller, Saint-Laurent (Montréal) H4K 2P8
 Bathroom
Bathroom  Frontage
Frontage 







































