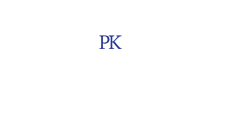Two or more storey
8, Rue Fortier, Pierrefonds-Roxboro (Montréal) H8Y 1A6
Help
Enter the mortgage amount, the amortization period and the interest rate, then click «Calculate Payment» to obtain the periodic payment.
- OR -
Specify the payment you wish to perform and click «Calculate principal» to obtain the amount you could borrow. You must specify an interest rate and an amortization period.
Info
*Results for illustrative purposes only.
*Rates are compounded semi-annually.
It is possible that your payments differ from those shown here.
Description
Beautiful family home located in a sought-after area of Pierrefonds-Roxboro offering over 3000 sf of living space. This home offers 5 bright bedrooms including 2 very spacious master suites, 4 bathrooms, 1 powder room as well as a large, modern kithchen sure to please everyone. A great opportunity not to be missed!
Addendum
This home is perfectly located within walking distance to the waterfront, several green spaces and children's parks. Nearby there are excellent schools, daycares, shopping and public transportation including quick and easy access to the new REM station which will take you downtown in no time.
Description sheet
Rooms and exterior features
Inclusions
Exclusions
Features
Assessment, Taxes and Expenses

Photos - No. Centris® #12464799
8, Rue Fortier, Pierrefonds-Roxboro (Montréal) H8Y 1A6
 Exterior
Exterior  Other
Other  Hallway
Hallway  Living room
Living room  Living room
Living room  Dining room
Dining room  Dining room
Dining room  Dining room
Dining room Photos - No. Centris® #12464799
8, Rue Fortier, Pierrefonds-Roxboro (Montréal) H8Y 1A6
 Kitchen
Kitchen  Kitchen
Kitchen  Kitchen
Kitchen  Kitchen
Kitchen  Washroom
Washroom  Primary bedroom
Primary bedroom  Primary bedroom
Primary bedroom  Ensuite bathroom
Ensuite bathroom Photos - No. Centris® #12464799
8, Rue Fortier, Pierrefonds-Roxboro (Montréal) H8Y 1A6
 Ensuite bathroom
Ensuite bathroom  Bedroom
Bedroom  Bedroom
Bedroom  Bathroom
Bathroom  Bathroom
Bathroom  Bedroom
Bedroom  Bedroom
Bedroom  Bedroom
Bedroom Photos - No. Centris® #12464799
8, Rue Fortier, Pierrefonds-Roxboro (Montréal) H8Y 1A6
 Bathroom
Bathroom  Bathroom
Bathroom  Laundry room
Laundry room  Basement
Basement  Basement
Basement  Basement
Basement  Bedroom
Bedroom  Bathroom
Bathroom Photos - No. Centris® #12464799
8, Rue Fortier, Pierrefonds-Roxboro (Montréal) H8Y 1A6
 Backyard
Backyard  Backyard
Backyard  Back facade
Back facade 






































