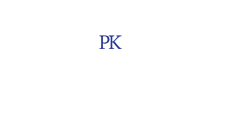Two or more storey
8505, Rue Sébastien, Brossard J4X 1S5
Help
Enter the mortgage amount, the amortization period and the interest rate, then click «Calculate Payment» to obtain the periodic payment.
- OR -
Specify the payment you wish to perform and click «Calculate principal» to obtain the amount you could borrow. You must specify an interest rate and an amortization period.
Info
*Results for illustrative purposes only.
*Rates are compounded semi-annually.
It is possible that your payments differ from those shown here.
Description
*** Brossard / Dix 30 *** Detached Cottage in Prime Location , Minutes from Highways , Shopping , Buses , Schools . (4+1) Bedrooms ,(2+2) Bathrooms , Open Concept Kitchen w/Dining Room , Sunken Family Romm , Separate Living Room , Hardwood Floors on (2) Levels , Finished Basement with Extra Bedroom and Playroom , A/C , Inground Pool & Garage .
Description sheet
Rooms and exterior features
Inclusions
Exclusions
Features
Assessment, Taxes and Expenses


Photos - No. Centris® #25863965
8505, Rue Sébastien, Brossard J4X 1S5
 Frontage
Frontage  Frontage
Frontage  Frontage
Frontage  Hallway
Hallway  Living room
Living room  Living room
Living room  Dining room
Dining room  Dining room
Dining room Photos - No. Centris® #25863965
8505, Rue Sébastien, Brossard J4X 1S5
 Dining room
Dining room  Kitchen
Kitchen  Kitchen
Kitchen  Family room
Family room  Primary bedroom
Primary bedroom  Ensuite bathroom
Ensuite bathroom  Ensuite bathroom
Ensuite bathroom  Bedroom
Bedroom Photos - No. Centris® #25863965
8505, Rue Sébastien, Brossard J4X 1S5
 Bedroom
Bedroom  Bedroom
Bedroom  Playroom
Playroom  Playroom
Playroom  Playroom
Playroom  Playroom
Playroom  Bedroom
Bedroom  Bedroom
Bedroom Photos - No. Centris® #25863965
8505, Rue Sébastien, Brossard J4X 1S5
 Bathroom
Bathroom  Backyard
Backyard  Backyard
Backyard  Pool
Pool 

































