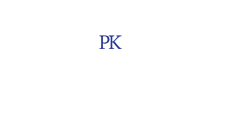Two or more storey
4665, Rue Vittorio-Fiorucci, Saint-Laurent (Montréal) H4R 0H7
Help
Enter the mortgage amount, the amortization period and the interest rate, then click «Calculate Payment» to obtain the periodic payment.
- OR -
Specify the payment you wish to perform and click «Calculate principal» to obtain the amount you could borrow. You must specify an interest rate and an amortization period.
Info
*Results for illustrative purposes only.
*Rates are compounded semi-annually.
It is possible that your payments differ from those shown here.
Description
*** Nouveau St-Laurent *** Semi-Detached Cottage Certified LEED Featuring (4+1) Bedrooms , (2+1) Bathrooms , Main Floor with 9 ft Ceilings , Open Concept Kitchen w/Island , Dinette , Living / Dining Room , 2nd Level with 4 Bedrooms , Bathroom and Laundry Room , Mezzanine as Primary Bedroom with Huge Ensuite Bathroom , Finished Basement , Central Heat Pump , Inground Heated Salt Water Pool , Double Garage . Minutes from Highway 13 & 40 , Shopping , Metro , Buses , Schools ,REM.
Addendum
***Loads of Upgrades***
*Extensive Quality Kitchen cabinets/counter tops with Double ovens. *High end quality appliances included. *Large fully functional island with double sink,extra cabinets,wine fridge and more+++ *built in server in dinette quality. *built in Smart TV insert along with electric fireplace
*Powder room tucked away 2 steps down for privacy.
*4 bedrooms on 2nd level *Laundry room on 2nd level
*Large Mezzanine split with Huge upgraded ensuite* *along with 2 Huge Walk-ins. *4 Gorgeous windows allowing for Maximum Sunlight Exposure *High Ceiling throughout even in Mezzanine *Quality Hardwood floors on all 3 levels, extra wide staircase and railings to match* *An Abundance of spot lights
*Solid door closing to Playroom/basement for maximum soundproof privacy* *Huge playroom for entertaining with Large Window almost ground level*
*Huge Double garage with maximum storage space & Cantina. *Central Heat Pump *Ecobee on every level
*Professionally Stunning backyard offering: Bbque area,glass fence surrounding Large Salt Water Heated Inground Pool. *Some planting areas allowing for Handy Gardeners: vegetable gardening etcccc. *Abundance of Sunlight all afternoon for your Pool Parties.
Description sheet
Rooms and exterior features
Inclusions
Exclusions
Features
Assessment, Taxes and Expenses


Photos - No. Centris® #23693115
4665, Rue Vittorio-Fiorucci, Saint-Laurent (Montréal) H4R 0H7
 Frontage
Frontage  Hallway
Hallway  Living room
Living room  Living room
Living room  Living room
Living room  Dining room
Dining room  Dining room
Dining room  Dining room
Dining room Photos - No. Centris® #23693115
4665, Rue Vittorio-Fiorucci, Saint-Laurent (Montréal) H4R 0H7
 Kitchen
Kitchen  Kitchen
Kitchen  Kitchen
Kitchen  Dinette
Dinette  Dinette
Dinette  Washroom
Washroom  Washroom
Washroom  Staircase
Staircase Photos - No. Centris® #23693115
4665, Rue Vittorio-Fiorucci, Saint-Laurent (Montréal) H4R 0H7
 Bedroom
Bedroom  Bedroom
Bedroom  Bedroom
Bedroom  Bedroom
Bedroom  Bathroom
Bathroom  Bathroom
Bathroom  Bedroom
Bedroom  Bedroom
Bedroom Photos - No. Centris® #23693115
4665, Rue Vittorio-Fiorucci, Saint-Laurent (Montréal) H4R 0H7
 Bedroom
Bedroom  Bathroom
Bathroom  Ensuite bathroom
Ensuite bathroom  Bathroom
Bathroom  Bathroom
Bathroom  Other
Other  Other
Other  Primary bedroom
Primary bedroom Photos - No. Centris® #23693115
4665, Rue Vittorio-Fiorucci, Saint-Laurent (Montréal) H4R 0H7
 Primary bedroom
Primary bedroom  Primary bedroom
Primary bedroom  Ensuite bathroom
Ensuite bathroom  Bathroom
Bathroom  Playroom
Playroom  Playroom
Playroom  Playroom
Playroom  Patio
Patio Photos - No. Centris® #23693115
4665, Rue Vittorio-Fiorucci, Saint-Laurent (Montréal) H4R 0H7
 Patio
Patio  Pool
Pool  Pool
Pool  Pool
Pool  Back facade
Back facade  Frontage
Frontage  Frontage
Frontage  Exterior
Exterior Photos - No. Centris® #23693115
4665, Rue Vittorio-Fiorucci, Saint-Laurent (Montréal) H4R 0H7
 Exterior
Exterior 























































