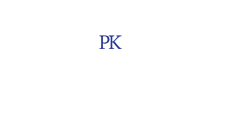Two or more storey
4530, Rue Vittorio-Fiorucci, Saint-Laurent (Montréal) H4R 0H7
Help
Enter the mortgage amount, the amortization period and the interest rate, then click «Calculate Payment» to obtain the periodic payment.
- OR -
Specify the payment you wish to perform and click «Calculate principal» to obtain the amount you could borrow. You must specify an interest rate and an amortization period.
Info
*Results for illustrative purposes only.
*Rates are compounded semi-annually.
It is possible that your payments differ from those shown here.
Description
*** Nouveau St-Laurent *** Detached Cottage Fully Renovated In 2019 Featuring (4+1) Bedrooms , (3+1) Bathrooms , Modern High End Redesigned Kitchen w/Island , Custom Built-in Appliances , Heated Floors , Open to a Sunny Solarium and Family Room with Gas Fireplace , Huge 2 Sided Finished Basement . Large Backyard With Kid's Playground and Space for Inground Pool , Irrigation System , Double Garage Heated . Minutes Near Highways 13 ,15 ,40 , Public Transport , Rem , Parks , Schools , Daycares , Shopping. Dont Miss It ...
Description sheet
Rooms and exterior features
Inclusions
Exclusions
Features
Assessment, Taxes and Expenses

Photos - No. Centris® #24021774
4530, Rue Vittorio-Fiorucci, Saint-Laurent (Montréal) H4R 0H7
 Frontage
Frontage  Frontage
Frontage  Frontage
Frontage  Washroom
Washroom  Family room
Family room  Family room
Family room  Family room
Family room  Solarium
Solarium Photos - No. Centris® #24021774
4530, Rue Vittorio-Fiorucci, Saint-Laurent (Montréal) H4R 0H7
 Solarium
Solarium  Dining room
Dining room  Dining room
Dining room  Kitchen
Kitchen  Kitchen
Kitchen  Kitchen
Kitchen  Overall View
Overall View  Primary bedroom
Primary bedroom Photos - No. Centris® #24021774
4530, Rue Vittorio-Fiorucci, Saint-Laurent (Montréal) H4R 0H7
 Primary bedroom
Primary bedroom  Bedroom
Bedroom  Bathroom
Bathroom  Bedroom
Bedroom  Bedroom
Bedroom  Bedroom
Bedroom  Bedroom
Bedroom  Bathroom
Bathroom Photos - No. Centris® #24021774
4530, Rue Vittorio-Fiorucci, Saint-Laurent (Montréal) H4R 0H7
 Bathroom
Bathroom  Bedroom
Bedroom  Bedroom
Bedroom  Playroom
Playroom  Exercise room
Exercise room  Laundry room
Laundry room  Back facade
Back facade  Backyard
Backyard Photos - No. Centris® #24021774
4530, Rue Vittorio-Fiorucci, Saint-Laurent (Montréal) H4R 0H7
 Backyard
Backyard 





































